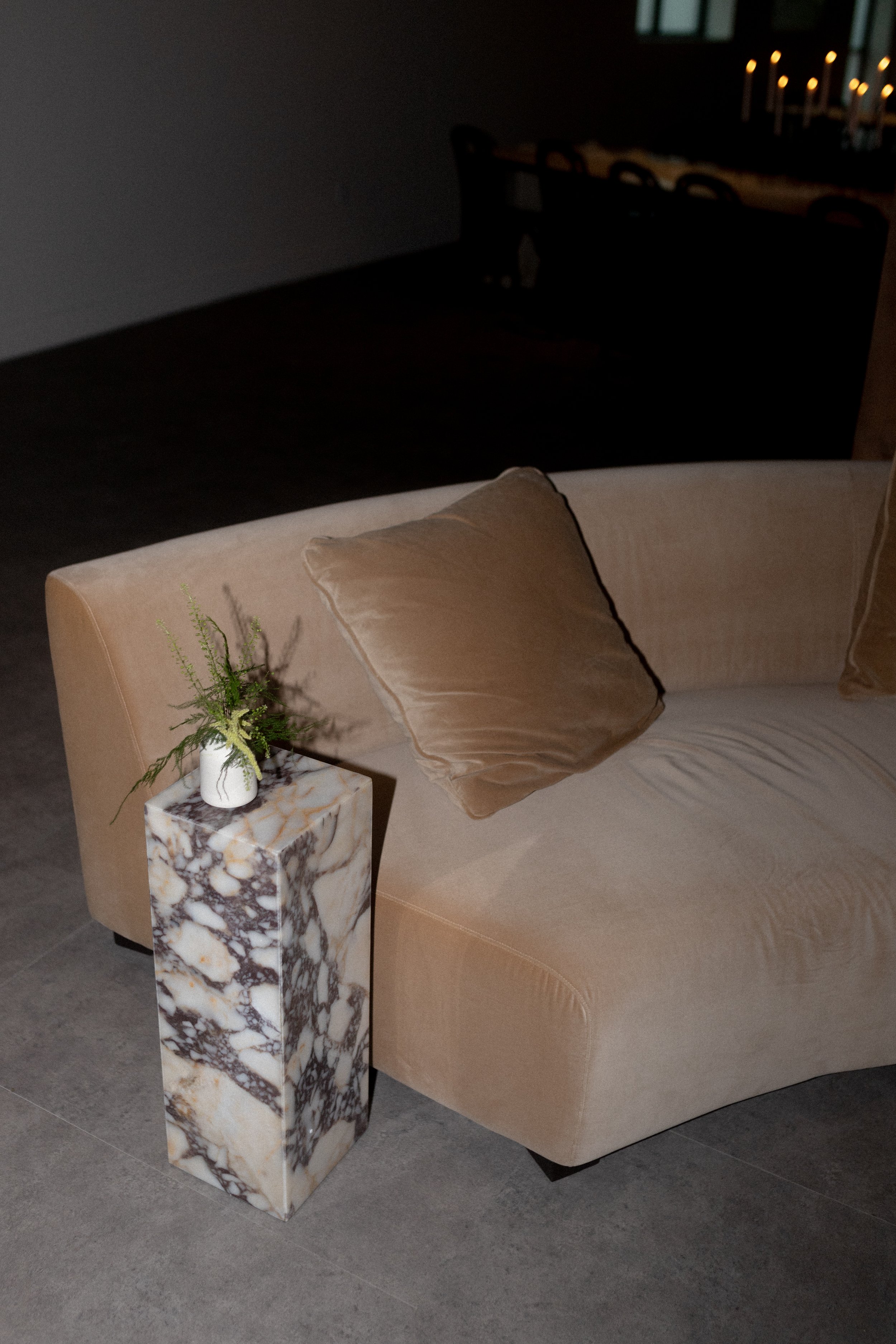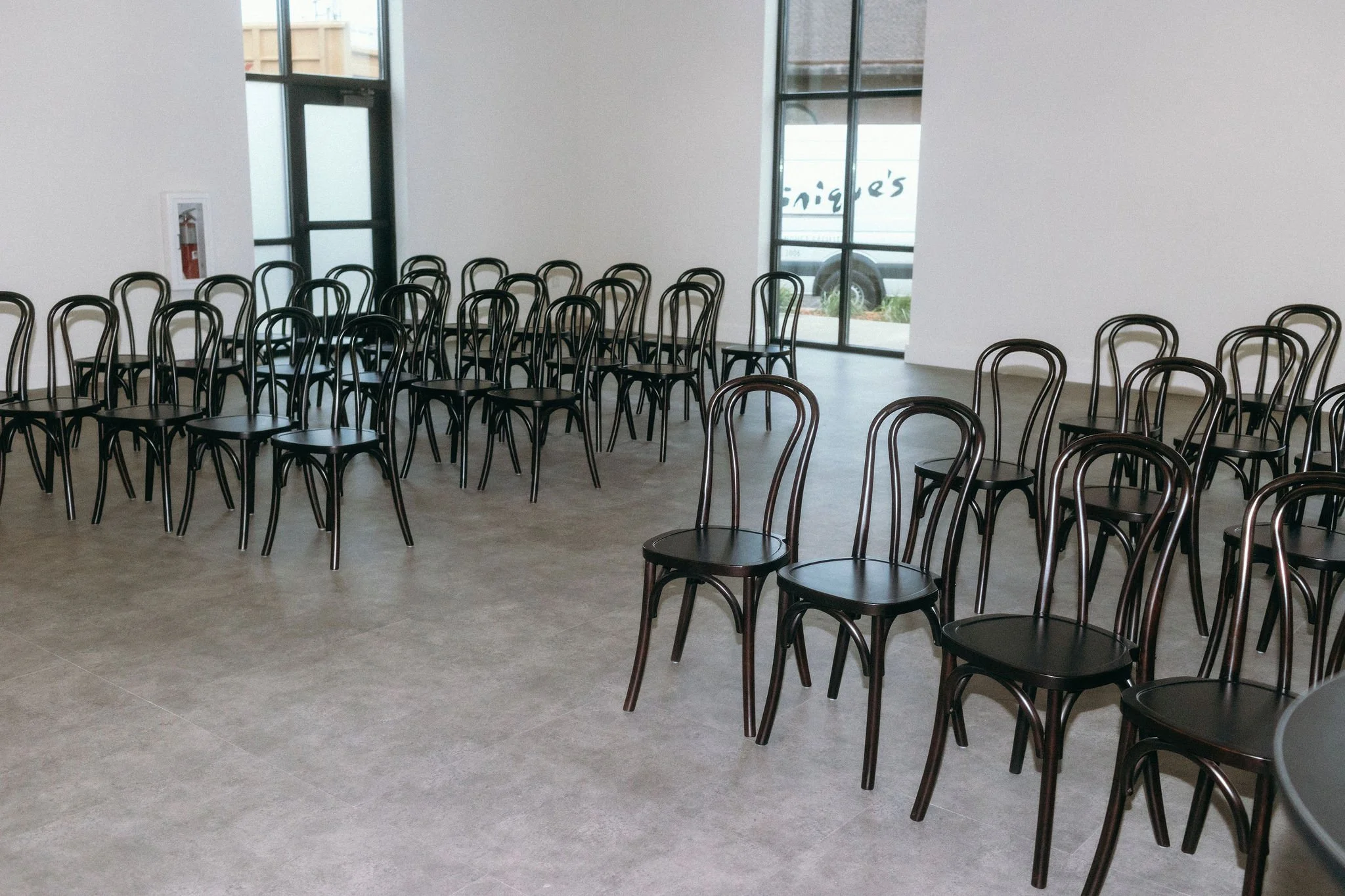
Corporate
Conveniently located in downtown Sioux Falls, Monick Yards offers a fresh and innovative take on corporate and non-profit events. In contrast to your standard banquet setting, the venue provides an industrial ambiance paired with state-of-the-art technology. From social gatherings, panels/keynote speakers, trade shows, and more, Monick Yards is ideal for your next corporate event. The venue consists of two subdivided spaces, the Grand Hall and the Reception Hall, which are connected by a corridor.
Industrial Ambiance
Downtown Location
Impactful Design
AMENITIES AT A GLANCE
Up to 300-person capacity
All-inclusive pricing
$1,000 bar minimum
Custom wooden rectangular tables
Option for 6ft rounds
European bentwood chairs
Cocktail tables
Set up and teardown of tables and chairs
Access to private suites
Access to a seasonal furnished patio
Built-in bar
Full liquor license with in-house bar services
On-site venue manager
Catering kitchen + catering partners
Audio & tech capabilities
State-of-the-art sound system
Handicap accessible
Commercial high-speed internet

GRAND HALL
SOUTH SIDE - 3,000 sqft
The Grand Hall is situated on the south side of the building. With clean white walls, soaring 16 foot ceilings, and black warehouse windows, and a built in bar, the hall is truly an inspirational yet functional space for your corporate or non-profit gathering. Monick Yards is equipped with state-of-the-art technology including new projectors, built-in sound systems, wireless microphones and more to ensure a seamless event.
Up to 200 person capacity seated with tables
Up to 350 person capacity seated with chairs only or standing
Includes tables & chairs
RECEPTION HALL
NORTH SIDE - 5,000 sqft
A historic urban oasis, the Reception Hall is situated on the north side of the building and is outfitted with original repurposed wood rafters 12 foot ceilings, a built-in bar, black warehouse windows, and curated furnished lounges. The Reception Hall offers new projectors, built-in sound systems, wireless microphones, and more.
Up to 300 person capacity seated with tables
Up to 350 person capacity seated with chairs only or standing
Includes tables & chairs
WHITE ROOM +
GREEN ROOM
PRIVATE SUITES
Located off the corridor, our private suites offer an area for break-outs, meetings, and additional accommodation. The White Room includes a lounge, small meeting table, and six seated stations. The Green Room includes a lounge, seated bar, and TV. Both suites include mini bars and built-in sound systems.


